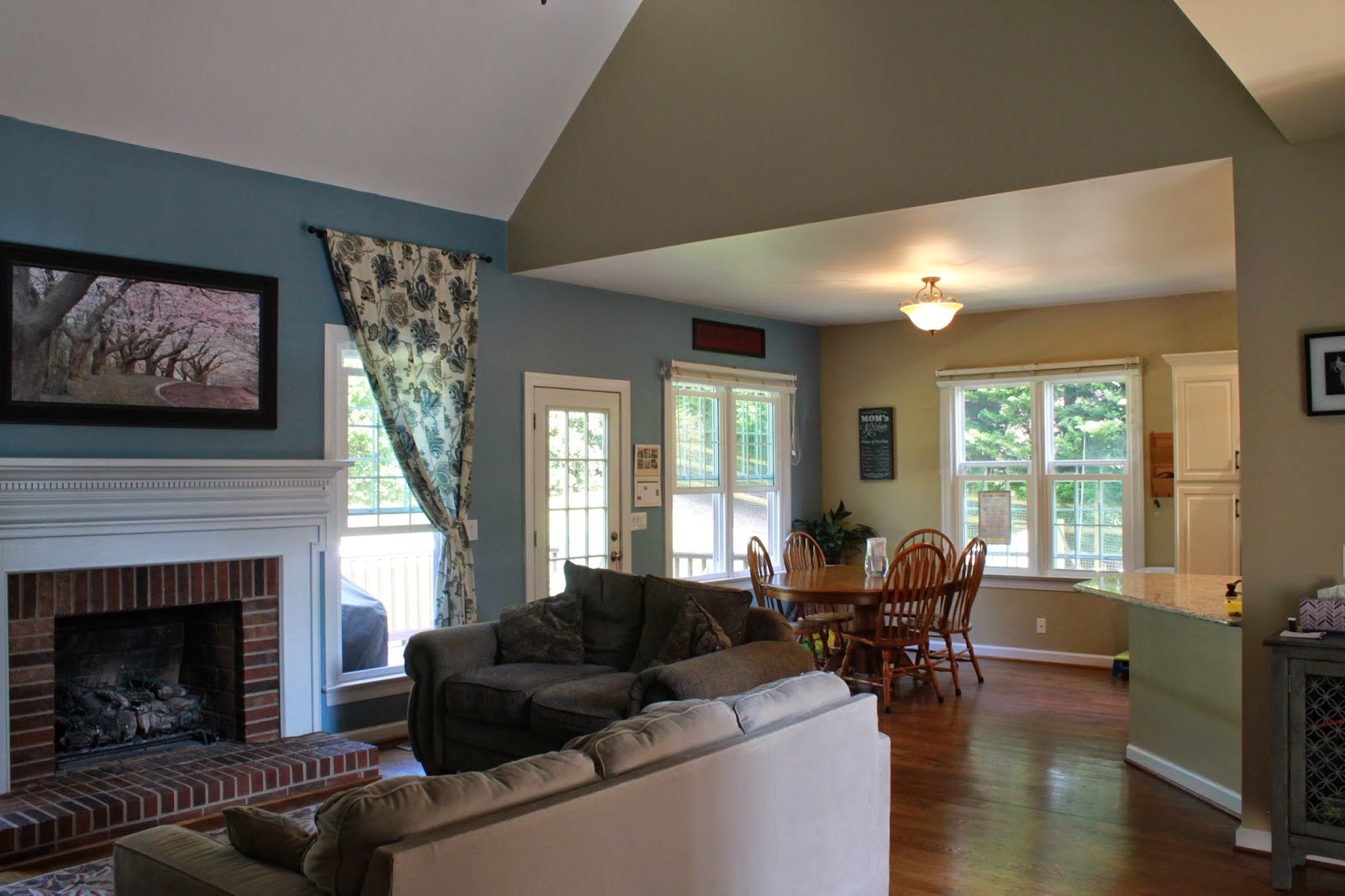So, it's been about a year long process, and I've got lots of pictures through the process, but I'll just share the before and after. I downloaded pictures from the MLS listing when we bought it, to see it before
we touched it at all. We didn't waste any time getting started.
Here is the entry view from the living room. We moved the microwave and changed out the cook top for a slide in oven/range. We elevated the box over the microwave to break up the line of the cabinets, as well as added a custom pantry on the left side of the refrigerator. We added new larger crown molding to all the cabinet tops. Got all new stainless steel appliances (except fridge, that one is still keeping cold). We changed the flood lights to LED. Turned the space where the oven and microwave used to be into another pantry storage space with custom cabinet doors. Professionally spray painted all the cabinet boxes ourselves (that was a job!!), doors and drawer faces, replaced hardware with oil rubbed bronze finished hinges and pulls. New granite counter tops, dropping the bar-height counter down to make more usable counter space, stainless steel sink, and bronze faucet. Travertine backsplash to finish it all off.
For some reason the brown paint looks green in the foreground, but it's all the same brown on all the walls.
Here's the raised cabinet box and slide in range.
It is so much brighter with the new LED lighting and the bright paint. We never thought we'd like white cabinets, and originally we planned to glaze them, but the quality of the finish from the paint sprayer made us want to leave it white for now.
Having the whole peninsula one level makes the kitchen feel so much more open, not boxed in, and doubles my functional counter space. The backsplash extends to the end of the wall and makes it feel twice as long as it used to be.
We changed out the awful (mythology style gold and bronze) chandelier over the dine in area for a fixture that matches in the dining room and the front entry way. We will eventually extend the LED can lights all the way across the kitchen.
Then the view from the kitchen into the living/family room.
Paint and chair rails made a big difference in the way that tall wall
appears. We still have lots of plans for this room, to be revealed
later.












No comments:
Post a Comment